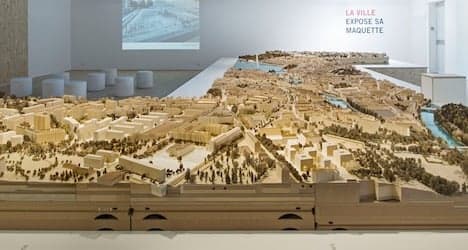Miniature model of Geneva goes on display

A stunningly detailed scale model of the city of Geneva is going on public display, more than 30 years after work started on the intricately crafted project.
Begun in 1984, the precise model consists of 145 modules, each 60 centimetres by 80 centimetres in size, that together represent the city’s 16 square kilometres of space, according to the municipality’s website.
Designed at a scale of one to 500 (one metre reduced to two millimetres), the model includes buildings made of linden wood, with plywood for open spaces and trees made of loofah, a sponge-like vegetable, while plexiglass is used to represent water areas, the city said.
Buildings were fabricated by private model makers, following detailed instructions from the city’s planning department, regarding size and other data.
All the pieces were made by hand except for the elaborate “bird’s nest” Wilsdorf bridge, which was produced by a 3D printer.
Landmark buildings, such as the Cornavin train station and the St. Pierre protestant cathedral, are more detailed than other buildings that feature fewer details.
Despite going briefly on public display (from Wednesday January 20th until May 28th), the model was built as a planning tool to show the visual impact of new developments.
“It was launched at the beginning of the 1980s when buildings of a very high dimension were built in Cologny-Parc (one of the city’s residential districts) and the Frontenex plateau,” Bojana Vasiljevic Menoud, head of the city’s planning department told 20 Minutes.
“Some people believed that they were given approval without taking account of the impact on views.”
Geneva has protected its Old Town, the area around the St. Pierre cathedral, but has come under criticism in the past for allowing buildings that don’t fit in with more traditional structures around the Lake Geneva harbour.
The model, which has evolved since its inception as the city has changed, will allow planners, architects and developers to simulate the impact of new projects on the city.
The planning department said the model is also a useful tool for communicating to the public future plans for neighbourhoods.
The model can be seen on the ground floor of 25, rue du Stand 11am to 6pm from Wednesday to Saturday.
Guided visits can be made upon reservation (phone 41 (0)22 418 96 99).
For more information check this website.

Photo: City of Geneva
Comments
See Also
Begun in 1984, the precise model consists of 145 modules, each 60 centimetres by 80 centimetres in size, that together represent the city’s 16 square kilometres of space, according to the municipality’s website.
Designed at a scale of one to 500 (one metre reduced to two millimetres), the model includes buildings made of linden wood, with plywood for open spaces and trees made of loofah, a sponge-like vegetable, while plexiglass is used to represent water areas, the city said.
Buildings were fabricated by private model makers, following detailed instructions from the city’s planning department, regarding size and other data.
All the pieces were made by hand except for the elaborate “bird’s nest” Wilsdorf bridge, which was produced by a 3D printer.
Landmark buildings, such as the Cornavin train station and the St. Pierre protestant cathedral, are more detailed than other buildings that feature fewer details.
Despite going briefly on public display (from Wednesday January 20th until May 28th), the model was built as a planning tool to show the visual impact of new developments.
“It was launched at the beginning of the 1980s when buildings of a very high dimension were built in Cologny-Parc (one of the city’s residential districts) and the Frontenex plateau,” Bojana Vasiljevic Menoud, head of the city’s planning department told 20 Minutes.
“Some people believed that they were given approval without taking account of the impact on views.”
Geneva has protected its Old Town, the area around the St. Pierre cathedral, but has come under criticism in the past for allowing buildings that don’t fit in with more traditional structures around the Lake Geneva harbour.
The model, which has evolved since its inception as the city has changed, will allow planners, architects and developers to simulate the impact of new projects on the city.
The planning department said the model is also a useful tool for communicating to the public future plans for neighbourhoods.
The model can be seen on the ground floor of 25, rue du Stand 11am to 6pm from Wednesday to Saturday.
Guided visits can be made upon reservation (phone 41 (0)22 418 96 99).
For more information check this website.
Photo: City of Geneva
Join the conversation in our comments section below. Share your own views and experience and if you have a question or suggestion for our journalists then email us at [email protected].
Please keep comments civil, constructive and on topic – and make sure to read our terms of use before getting involved.
Please log in here to leave a comment.